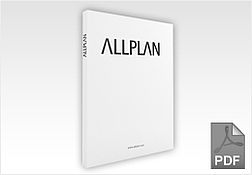Browse anytime – in our extensive online library
Documents

Allplan 2022 Engineering Tutorial
With easy to follow steps from floor plan design to key plan generation to fully automatic creation and management of reinforcement drawings in 3D
Tags Manual Tutorial Basic concepts Engineering Data output Key plan General arrangement drawing Reinforcement drawing Allplan 2022

Allplan 2021 Manual - Installation, Basics
Installation, user interface and the basic tools provided in Allplan 2020
Tags Manual Basic concepts Help Toolbars Palettes Project Wizards Shortcut menu BS Building structure Allplan 2021

Allplan 2021 Engineering Tutorial
With easy to follow steps from floor plan design to key plan generation to fully automatic creation and management of reinforcement drawings in 3D
Tags Manual Tutorial Basic concepts Engineering Data output Key plan General arrangement drawing Reinforcement drawing Allplan 2021

Allplan 2020 Manual - Installation, Basics
Installation, user interface and the basic tools provided in Allplan 2020
Tags Manual Basic concepts Help Toolbars Palettes Project Wizards Shortcut menu BS Building structure Allplan 2020

Allplan 2020 Engineering Tutorial
With easy to follow steps from floor plan design to key plan generation to fully automatic creation and management of reinforcement drawings in 3D
Tags Manual Tutorial Basic concepts Engineering Data output Key plan General arrangement drawing Reinforcement drawing Allplan 2020

Allplan 2019 Manual - Installation, Basics
Installation, user interface and the basic tools provided in Allplan 2019
Tags Manual Basic concepts Help Toolbars Palettes Project Wizards Shortcut menu BS Building structure Allplan 2019

Allplan 2019 Engineering Tutorial
With easy to follow steps from floor plan design to key plan generation to fully automatic creation and management of reinforcement drawings in 3D
Tags Manual Tutorial Basic concepts Engineering Data output Key plan General arrangement drawing Reinforcement drawing Allplan 2019

Allplan 2018 Manual - Installation, Basics
Installation, user interface and the basic tools provided in Allplan 2018
Tags Manual Basic concepts Help Toolbars Palettes Project Wizards Shortcut menu BS Building structure Allplan 2018

Allplan 2018 Engineering Tutorial
With easy to follow steps from floor plan design to key plan generation to fully automatic creation and management of reinforcement drawings in 3D
Tags Manual Tutorial Basic concepts Engineering Data output Key plan General arrangement drawing Reinforcement drawing Allplan 2018

Allplan 2017 Step by Step Presentation 1 - Shadow, Paint
Introduction to the Presentation family part 1: Shadow, Paint
Tags Step by step Presentation 3D model Paint Shadow Basic concepts Allplan 2017

Allplan 2017 Step by Step Presentation 2 - Animation, Scan
Introduction to the Presentation family part 2: Animation, Scan
Tags Step by step Presentation 3D model Animation Scan Basic concepts Allplan 2017

Allplan 2017 Manual - Installation, Basics
Installation, user interface and the basic tools provided in Allplan 2017
Tags Manual Basic concepts Help Toolbars Palettes Project Wizards Shortcut menu BS Building structure Allplan 2017
