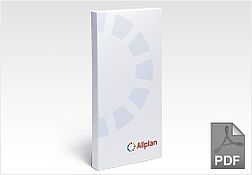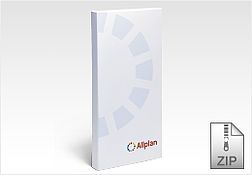Browse anytime – in our extensive online library
Documents

Allplan 2014 Data for Step by Step Geodesy
Data required for units 3, 4 and the appendix of Allplan 2014 Step by Step Geodesy
Tags Data Step by step Geodesy Data import Digital terrain model Site Plan Road planning Allplan 2014

Allplan 2014 Steps to Success Associative Views
The best and safest way to create general arrangement drawings and reinforcement drawings using associative views and sections in Allplan 2014
Tags Engineering Associative views Step by step Tutorial General arrangement drawing Reinforcement drawing Allplan 2014

Allplan 2014 Step by Step Doors and Windows
Introduction to designing and modifying doors and windows using the tools in Allplan 2014's Basic: Walls, Openings, Components module.
Tags Step by step Architecture Door Window Corner window Door opening Openings Smart symbol Smart door symbol Smart window symbol Add dimension line point SmartParts Allplan 2014

Allplan 2013 Step by Step Urban Planning
Allplan for urban planners: creating a zoning plan, a section of a master plan, assembling layouts, layout windows, plotting
Tags Step by step Urban planning Data import Scan Allplan 2013

Allplan 2013 Step by Step Doors and Windows
Introduction to designing and modifying doors and windows using the tools in Allplan 2013's Basic: Walls, Openings, Components module.
Tags Step by step Architecture Door Window Corner window Door opening Openings Smart symbol Smart door symbol Smart window symbol Allplan 2013

Allplan 2013 Step by Step Presentation 1 - Shadow, Paint
We regret that this documentation is not yet available in English. A translation is under way. In the meantime you may use the German documentation.
Tags Step by step Presentation 3D model Paint Shadow Basic concepts Allplan 2013

Allplan 2013 Step by Step Presentation 2 - Animation, Scan
We regret that this documentation is not yet available in English. A translation is under way. In the meantime you may use the German documentation.
Tags Step by step Presentation 3D model Animation Scan Basic concepts Allplan 2013

Allplan 2013 Step by Step Geodesy
Introduction to the Site Plan and Digital Terrain Model modules of Allplan 2013
Tags Step by step Geodesy Data import Digital terrain model Site Plan Road planning Allplan 2013

Allplan 2013 Data for Step by Step Geodesy
Data required for units 3, 4 and the appendix of Allplan 2013 Step by Step Geodesy
Tags Data Step by step Geodesy Data import Digital terrain model Site Plan Road planning Allplan 2013

Allplan 2013 Step by Step Advanced 3D
Using the 3D modeling tools in Allplan
Tags Step by step Advanced 3D 2D line 3D geometry hatchings Font Inclined walls Roof planes Stairs Allplan 2013

Allplan 2013 Step by Step Roof, Rafters, Frame Construction
Overview of the "Frame Construction: Rafters, Roof Beams, Posts" and "General: Roofs, Planes, Sections" modules
Tags Step by step Architecture Roof Roof planes Roofscape Rafter Frame construction Allplan 2013

Allplan 2013 Internet Training Label Styles Part 2 Formulas
More tips and tricks to create label styles in Allplan 2013, especially about using formuals
Tags Step by step Architecture Labels Attributes Allplan 2013
