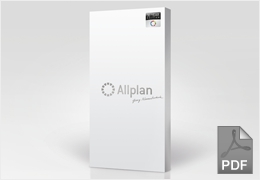Browse anytime – in our extensive online library
Allplan 2015 Fit for CAD Basics (for internal use only)
From the first stroke to a building
Content of the course
Getting started, user interface, drawing, dimensioning and laberling, working with wizards and palettes, print preview and quick print mode, symbols, configuration, context menus, project organization (projects, filesets, drawing files, layers and layouts), building structure, working with architecture components: walls, openimgs, columns, beams, slabs; default reference planes, doors and windows, modifying: wall thickness, component height, materials, attributes, layout; floors, rooms, assembling and plotting layouts, project backup
Tags Fit for CAD Basics Allplan 2015

