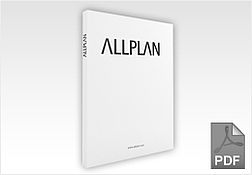Browse anytime – in our extensive online library
Documents

Allplan 2017 Internet Training Label Styles Part 1 Labeling
This course conveys the essentials of creating label styles in Allplan and includes a collection of tips and tricks to help you get more out of label styles.

Allplan 2017 Internet Training Label Styles Part 2 Formulas
More tips and tricks to create label styles in Allplan, especially about using formuals
Tags Step by step Architecture Labels Attributes Allplan 2017

Allplan 2017 Internet Training Label Styles Part 3 Title Blocks
This lesson gives information on how to create a title block as label style using suitable attributes.
Tags Step by step Architecture Labels Title block Allplan 2017

Allplan 2017 Internet Training Line Styles, Area Styles, Drawing Types Part 1
This e-learning unit shows how design entities like lines, circles, wall lines and column lines can be displayed. In addition, you will see how line styles and drawing types help you avoid unnecessary modifications.
Tags Step by step Architecture Construction Line styles Area style Drawing type Allplan 2017

Allplan 2017 Internet Training Line Styles, Area Styles, Drawing Types Part 2
This e-learning unit shows how to use style areas to display 2D areas and area styles within components. In addition, you will learn how style areas, area styles and drawing types help you avoid unnecessary modifications.
Tags Step by step Architecture Construction Line styles Area style Drawing type Allplan 2017

Allplan 2017 Step by Step Urban Planning
Allplan for urban planners: creating a zoning plan, a section of a master plan, assembling layouts, layout windows, plotting
Tags Step by step Urban planning Data import Scan Allplan 2017

Allplan 2017 Data for Step by Step Urban Planning
Training Data for Allplan 2017 Step by Step Urban Planning

Allplan 2017 Fit for CAD Basics (Allplan Campus)
Training material for 3-day basic training course architecture and engineering

Allplan 2017 Fit for CAD Architecture (Allplan Campus)
Training material for 2-day advanced training course architecture

Allplan 2017 Fit for CAD Engineering (Allplan Campus)
Training material for 2-day advanced training course engineering

Allplan 2017 Training Data for Fit for CAD (for internal use & Allplan Campus only)
Allplan 2017 Training Data for Fit for CAD Basics, Architecture and Engineering
Tags Fit for CAD Data Allplan 2017

Allplan 2017 Step by Step Roof, Rafters, Frame Construction
Overview of the "Frame Construction: Rafters, Roof Beams, Posts" and "General: Roofs, Planes, Sections" modules
Tags Step by step Architecture Roof Roof planes Roofscape Rafter Frame construction Allplan 2017
