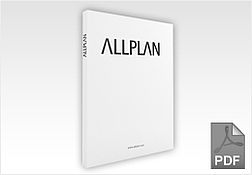Browse anytime – in our extensive online library
Documents

Allplan 2016 Step by Step Layout and Printing
This book is designed to provide you with everything you need to print and archive layouts.
Tags Step by step Print Plot Printing problems Color print Plot files NID layout files Layout element Allplan 2016

Allplan 2016 Step by Step Bridge and Civil Engineering
In this step-by-step guide, you will learn about the most important tools in the Bridge and Civil Engineering module.
Tags Step by step Bridge and Civil Engineering Route Creating Section along Curve Tendon Allplan 2016

Allplan 2016 Step by Step Geodesy
Introduction to the Site Plan and Digital Terrain Model modules of Allplan 2016
Tags Step by step Geodesy Data import Digital terrain model Site Plan Road planning Allplan 2016

Allplan 2016 Data for Step by Step Geodesy
Data required for units 3 and 4 of Allplan 2016 Step by Step Geodesy
Tags Data Step by step Geodesy Data import Digital terrain model Site Plan Road planning Allplan 2016

Allplan 2016 Internet Training Basics
Improving the knowledge of Allplan's basic features, with tips and tricks
Tags Step by step User interface Module Wizards display hatchings Track tracing Select Handle Palettes Allplan 2016

Allplan 2016 Internet Training Patterns and Pattern Lines
This e-learning course shows how to enhance layouts with patterns and pattern lines.
Tags Step by step Pattern Landscape planning Layouts Allplan 2016

Allplan 2016 Internet Training Label Styles Part 1 Labeling
This course conveys the essentials of creating label styles in Allplan and includes a collection of tips and tricks to help you get more out of label styles.

Allplan 2016 Internet Training Label Styles Part 2 Formulas
More tips and tricks to create label styles in Allplan, especially about using formuals
Tags Step by step Architecture Labels Attributes Allplan 2016

Allplan 2016 Internet Training Label Styles Part 3 Title Blocks
This lesson gives information on how to create a title block as label style using suitable attributes.
Tags Step by step Architecture Labels Title block Allplan 2016

Allplan 2016 Internet Training Line Styles, Area Styles, Drawing Types Part 1
This e-learning unit shows how design entities like lines, circles, wall lines and column lines can be displayed. In addition, you will see how line styles and drawing types help you avoid unnecessary modifications.
Tags Step by step Architecture Construction Line styles Area style Drawing type Allplan 2016

Allplan 2016 Internet Training Line Styles, Area Styles, Drawing Types Part 2
This e-learning unit shows how to use style areas to display 2D areas and area styles within components. In addition, you will learn how style areas, area styles and drawing types help you avoid unnecessary modifications.
Tags Step by step Architecture Construction Line styles Area style Drawing type Allplan 2016

Allplan 2016 Step by Step Urban Planning
Allplan for urban planners: creating a zoning plan, a section of a master plan, assembling layouts, layout windows, plotting
Tags Step by step Urban planning Data import Scan Allplan 2016
