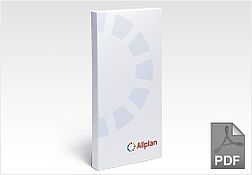Browse anytime – in our extensive online library
Documents

Allplan 2016 Architecture Tutorial
In easy stages from the planning of a residential building, through construction in 3D to analysis of the building data
Tags Tutorial Manual Architecture Building planning Plane model Smart symbol Data output Stairs Visualization BS Building structure Allplan 2016

Allplan 2016 Engineering Tutorial
With easy to follow steps from floor plan design to key plan generation to fully automatic creation and management of reinforcement drawings in 3D
Tags Manual Tutorial Basic concepts Engineering Data output Key plan General arrangement drawing Reinforcement drawing Allplan 2016

Allplan 2015 Architecture Tutorial
In easy stages from the planning of a residential building, through construction in 3D to analysis of the building data
Tags Tutorial Manual Architecture Building planning Plane model Smart symbol Data output Stairs Visualization BS Building structure Allplan 2015

Allplan 2015 Engineering Tutorial
With easy to follow steps from floor plan design to key plan generation to fully automatic creation and management of reinforcement drawings in 3D
Tags Manual Tutorial Basic concepts Engineering Data output Key plan General arrangement drawing Reinforcement drawing Allplan 2015

Allplan 2014 Architecture Tutorial
In easy stages from the planning of a residential building, through construction in 3D to analysis of the building data
Tags Tutorial Manual Architecture Building planning Plane model Smart symbol Data output Stairs Visualization BS Building structure Allplan 2014

Allplan 2014 Engineering Tutorial
With easy to follow steps from floor plan design to key plan generation to fully automatic creation and management of reinforcement drawings in 3D
Tags Manual Tutorial Basic concepts Engineering Data output Key plan General arrangement drawing Reinforcement drawing Allplan 2014

Allplan 2013 Architecture Tutorial
In easy stages from the planning of a residential building, through construction in 3D to analysis of the building data
Tags Tutorial Manual Architecture Building planning Plane model Smart symbol Data output Stairs Visualization BS Building structure Allplan 2013

Allplan 2013 Engineering Tutorial
With easy to follow steps from floor plan design to key plan generation to fully automatic creation and management of reinforcement drawings in 3D
Tags Manual Tutorial Basic concepts Engineering Data output Key plan General arrangement drawing Reinforcement drawing Allplan 2013
