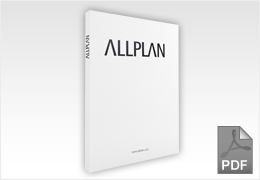Browse anytime – in our extensive online library
Allplan 2017 Step by Step Urban Planning
This step-by-step guide is designed for urban planners.
With the tools provided by Allplan you will work through the following lessons:
- Project organization with building structure
- Using non-native data (plan based on an imported geo-referenced orthophoto)
- Creating and modifying a zoning plan
- Creating a master plan with open space planning
- Analyses using legends and reports
- Assembling layouts, layout windows, plotting, layouts as PDF files
- Notes on importing dxf files and working with scanned images
Tags Step by step Urban planning Data import Scan Allplan 2017

