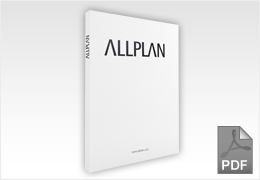Browse anytime – in our extensive online library
Allplan 2022 CAD Advanced Architecture (Allplan Campus)
Dach, Schnitt, Wohnflächen, Mengen, Massen
Seminarinhalte
Höhen, Ebenen, Modifikationen, Treppen, Dachkörper, Gauben, Sparren und Dachhaut, Schnitte, Ansichten, Perspektiven, 3D-Entwurfskontrolle, Räume und Raumgruppen, Raumausbau, Gebäudebewertung gemäß VOB-Ausgabelisten.

